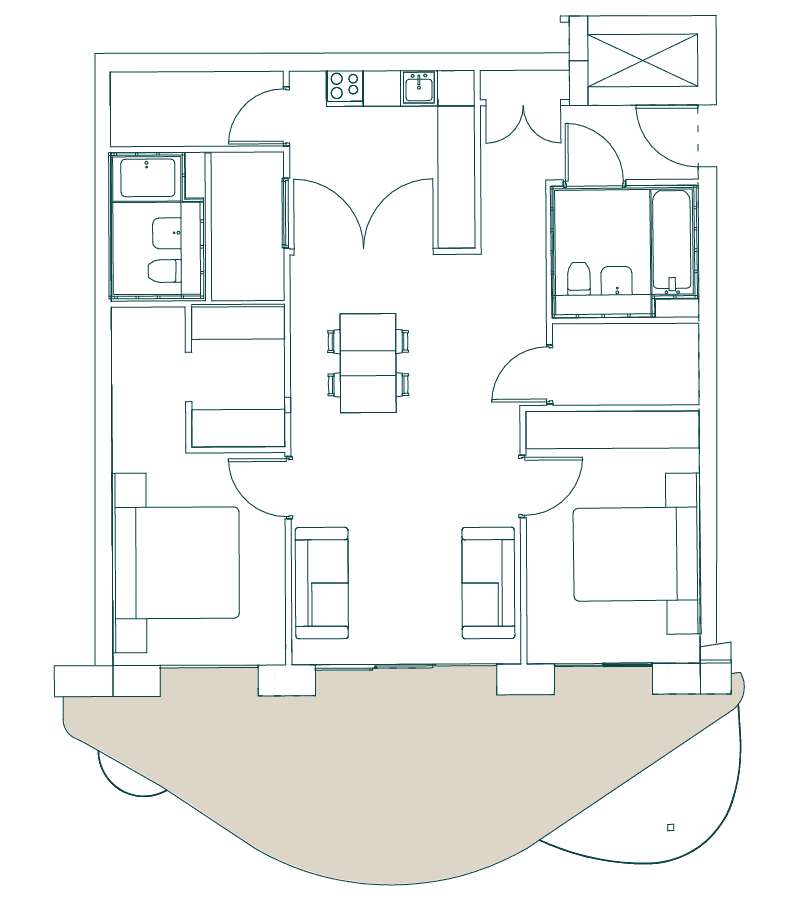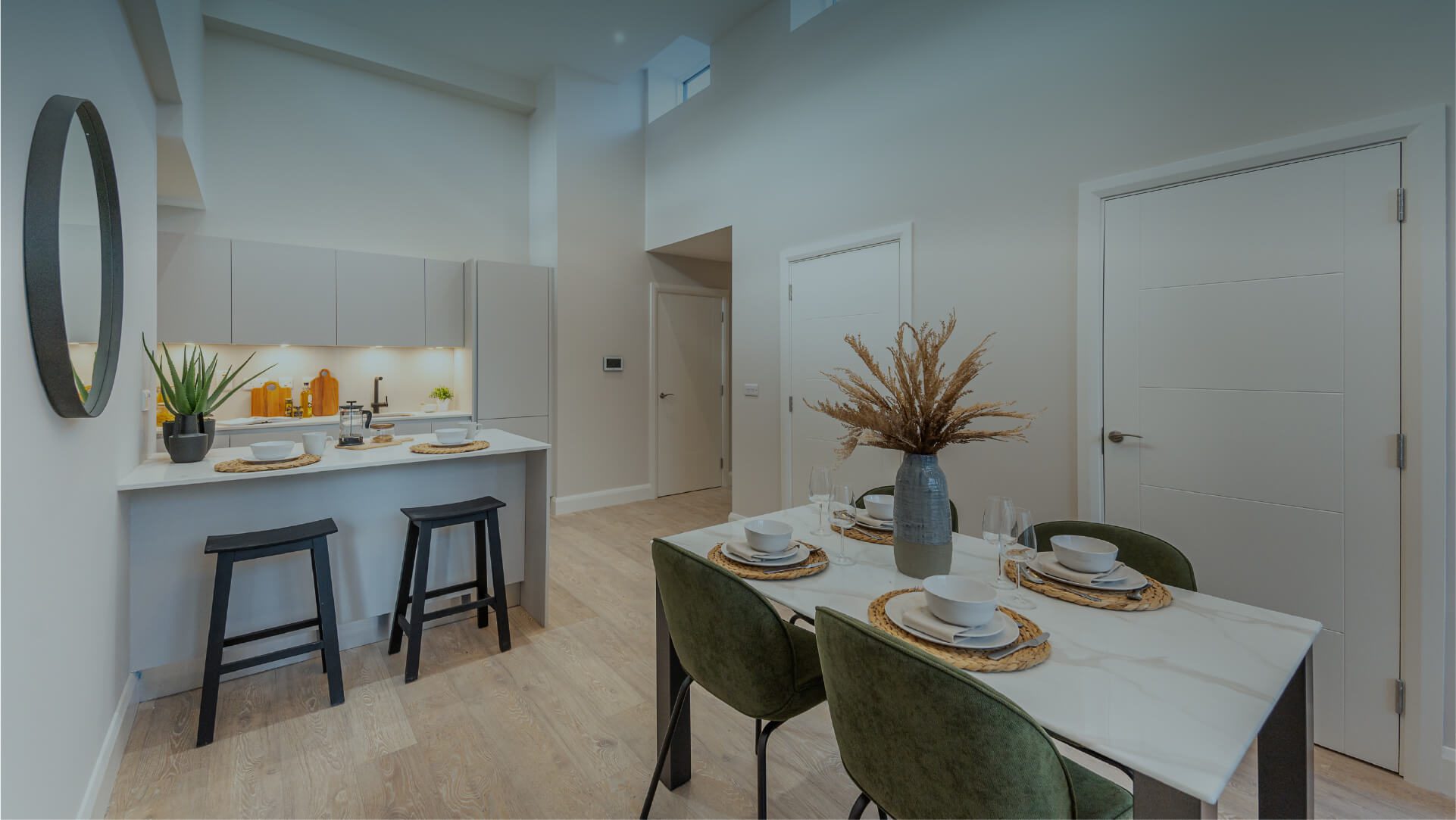The 2-bed apartments at Marietta Woods are light filled, extra large and benefit from double height ceilings. The entrance hallway opens on to timber flooring, which leads to a large and bright kitchen with loads of counter space and plenty of storage, with a hidden utility room and an extra storage closet.
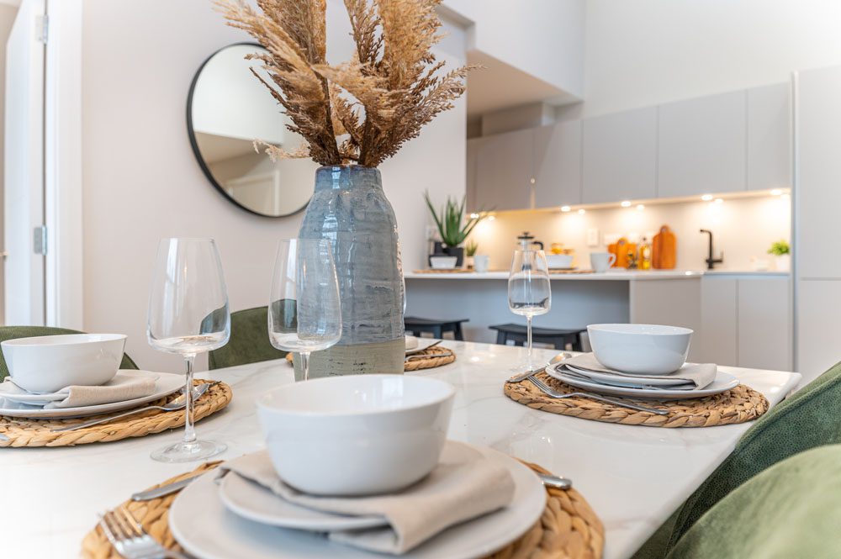
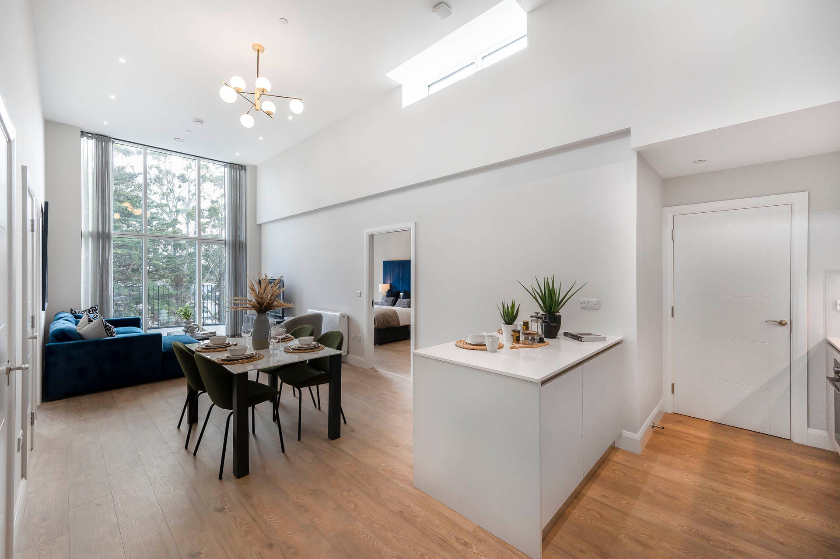
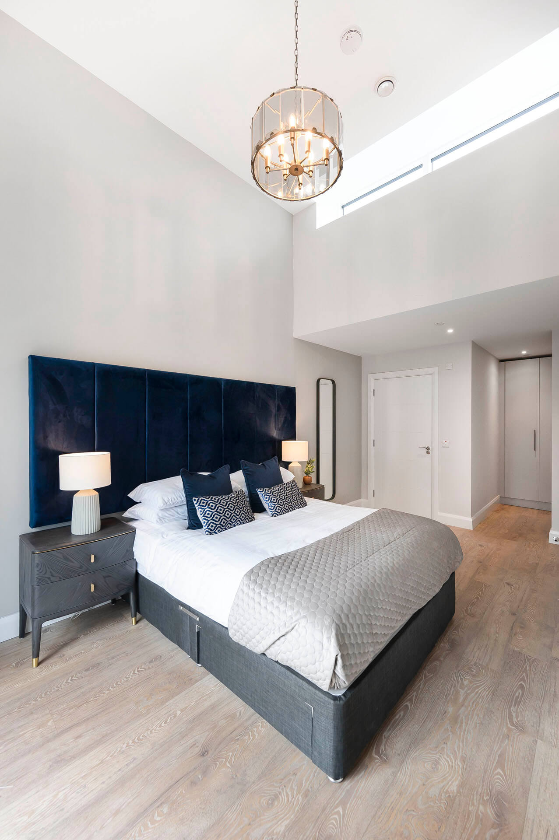
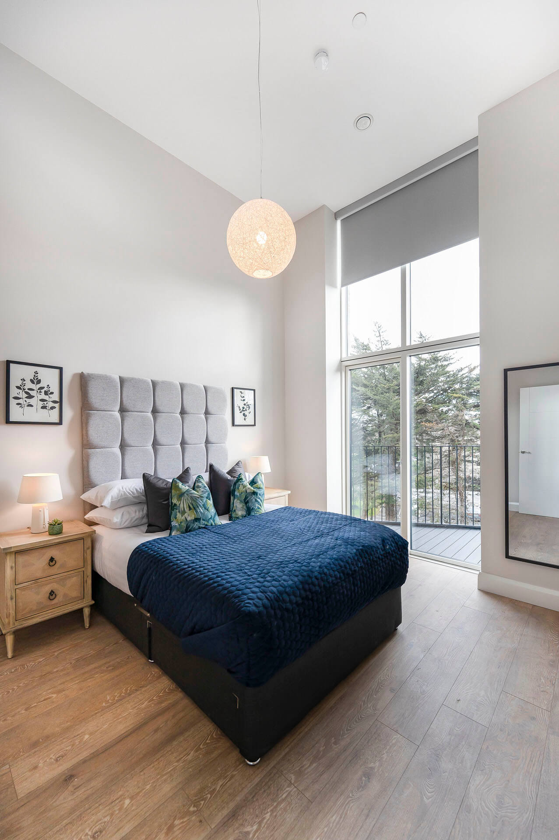
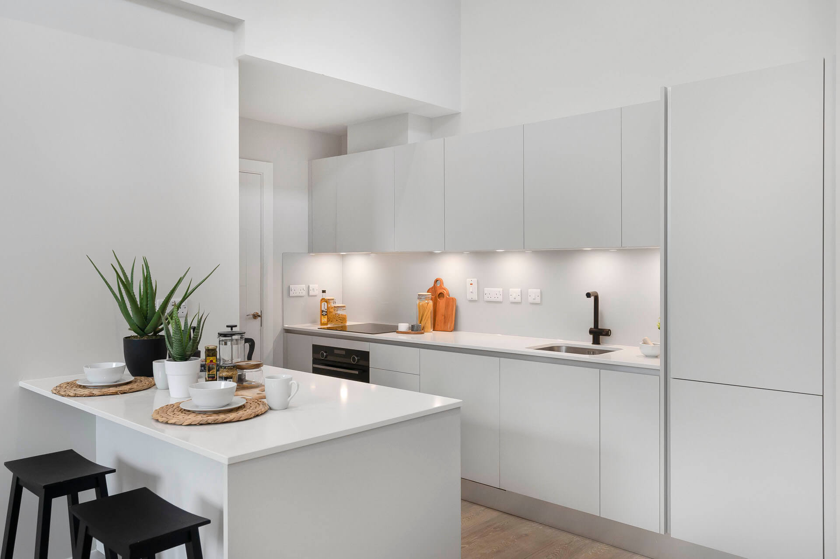
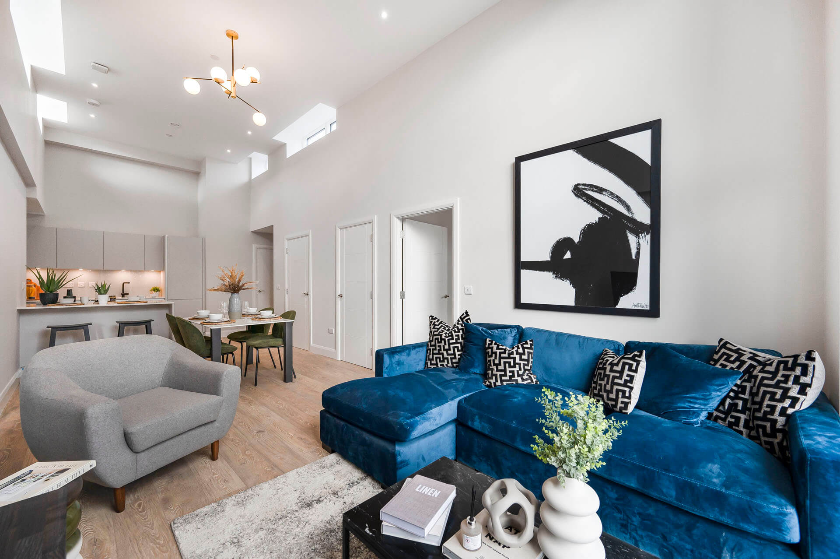
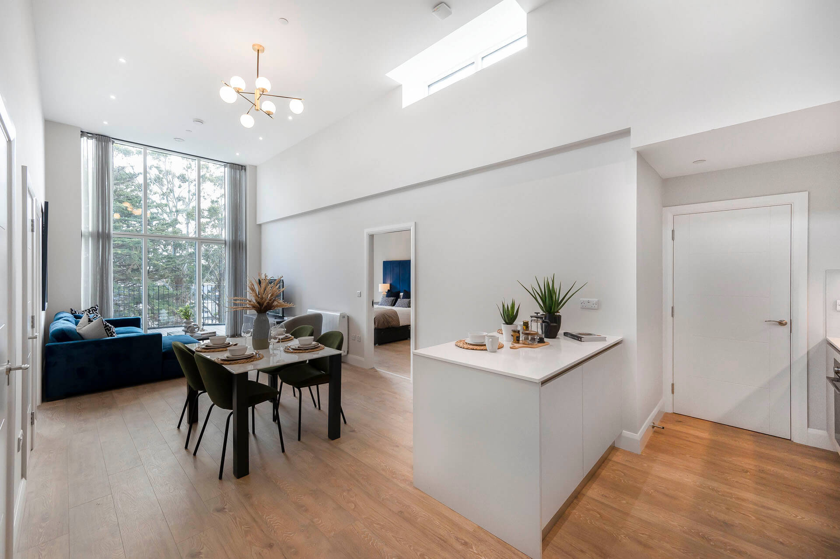
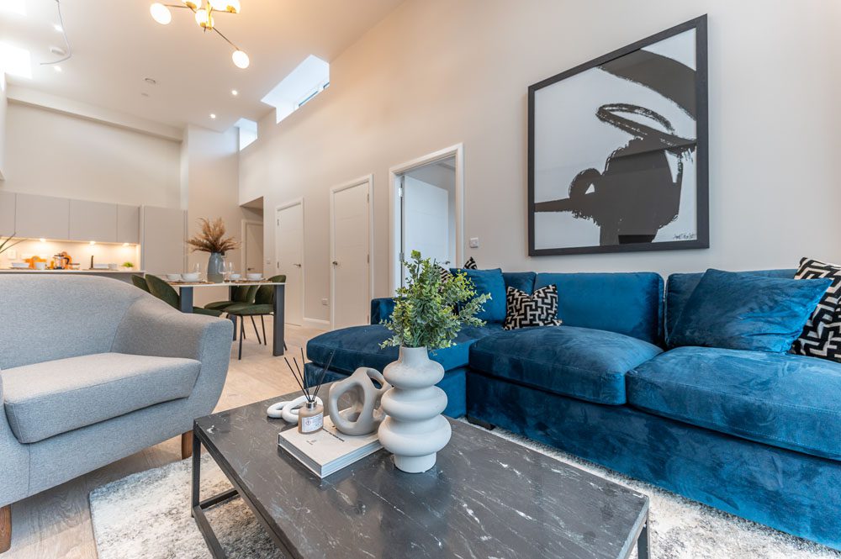
The kitchens boasts all integrated appliances with warm, subtle lighting and streamlined drawers and cabinets with stone work surfaces. A-rated appliances include Siemens oven and induction hob, fridge/freezer and dishwasher; as mentioned the washing machine is housed in an adjacent storage/utility room.
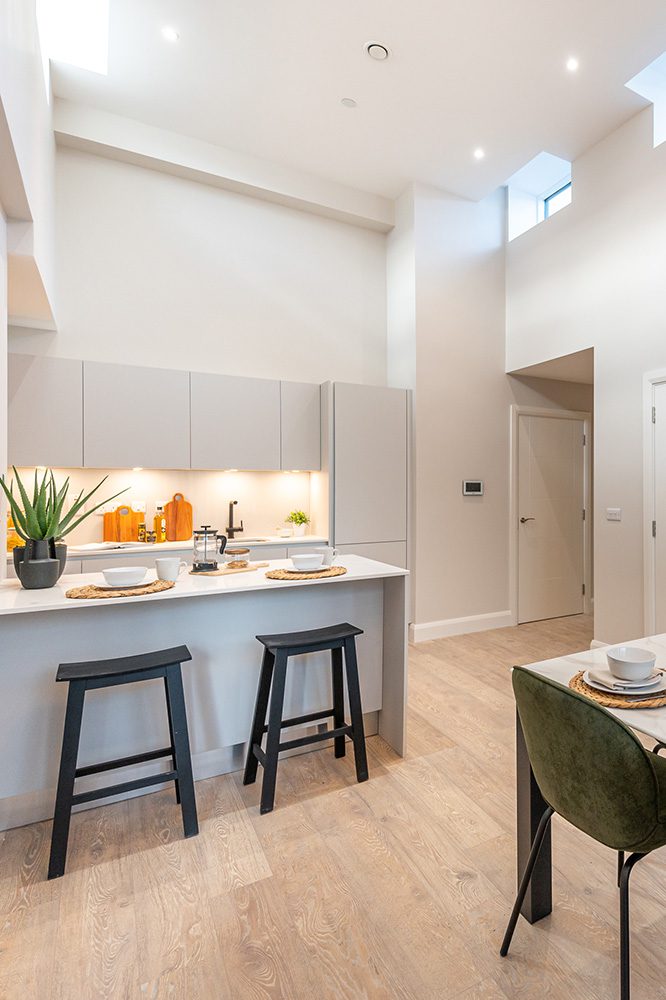
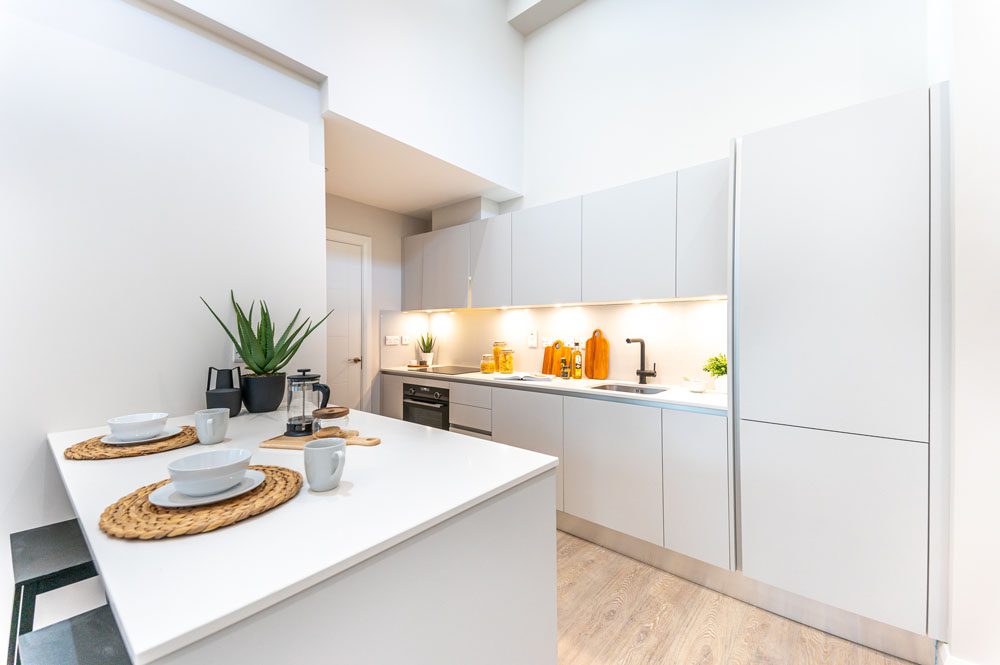
The bedrooms make a prominent feature of the natural light spilling in by day through floor-to-ceiling windows. Solid core timber doors further prevent inward sound leakage and there is ample shelving and hanging space in stylish, unimposing wardrobes. The master bedroom includes an en-suite bathroom.
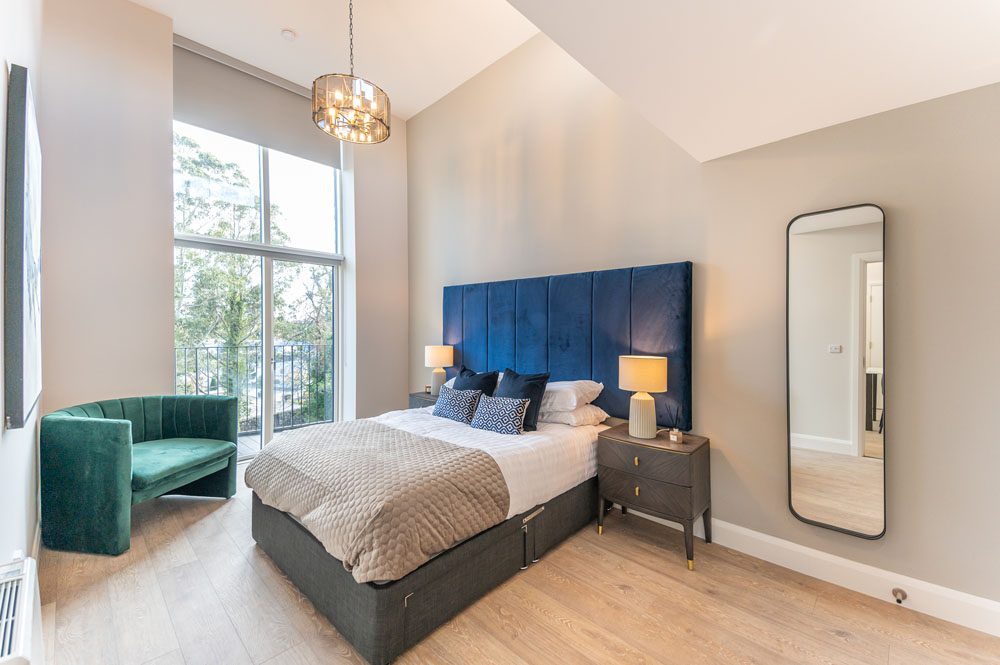
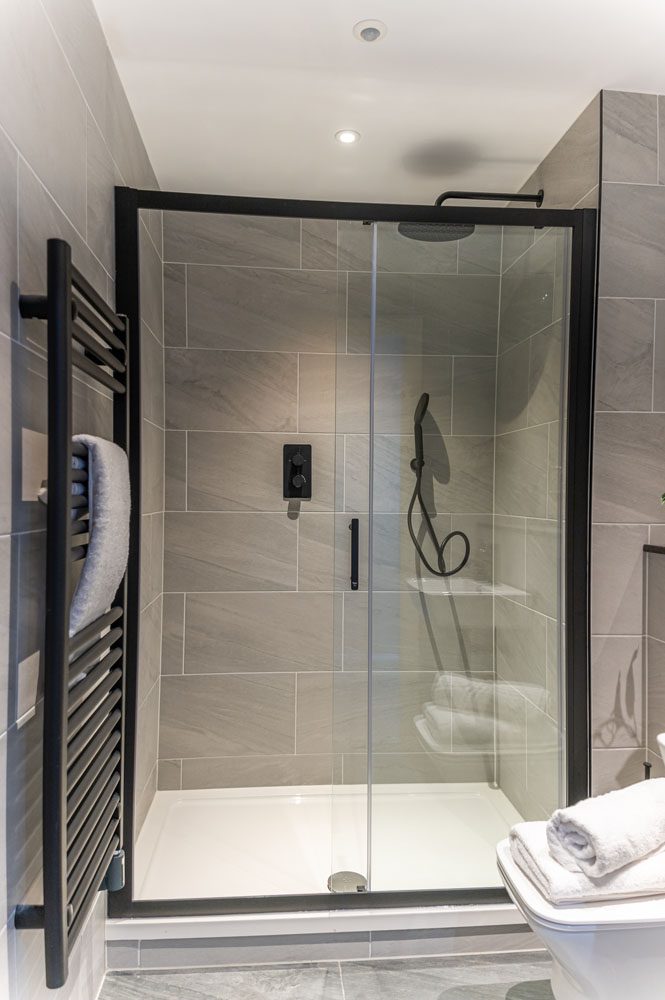
The bathrooms are practical in layout and yet boast a highly sophisticated aesthetic. The colour palette of soft browns contrast starkly with the eye-catching black counter-top, heated towel rail, shower heads and door frame, flush panel and tap. Mirrors are fitted with de-misting heat pads, concealed to the rear.
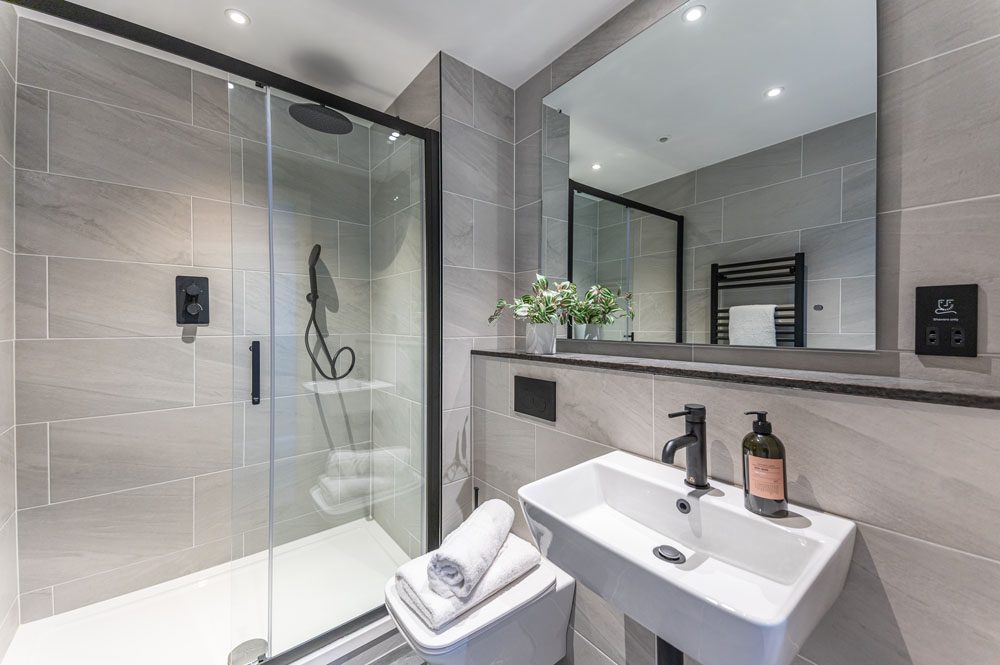
Take a look around…
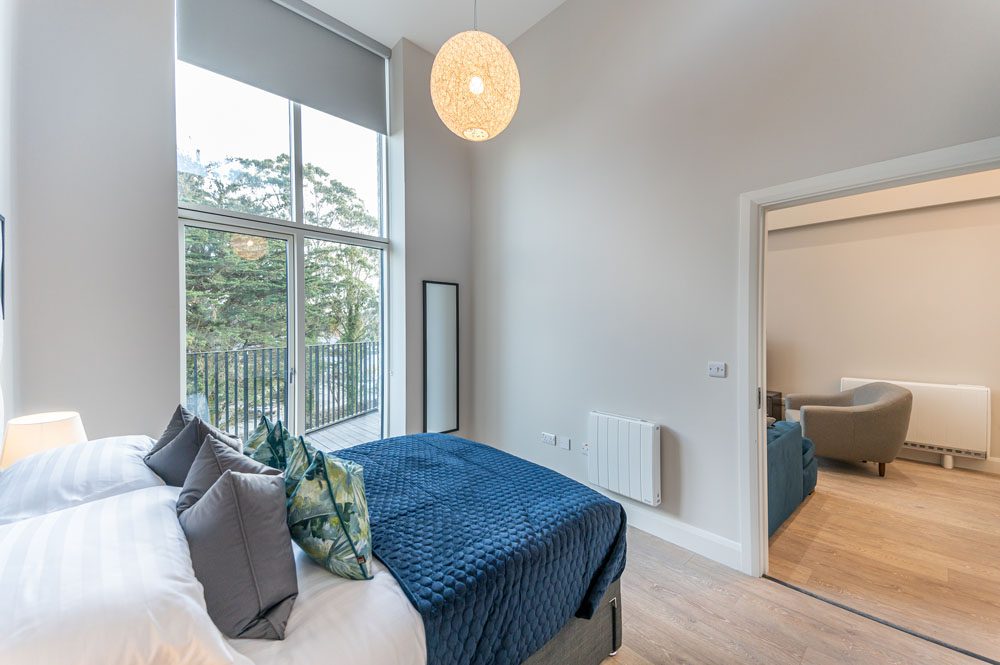

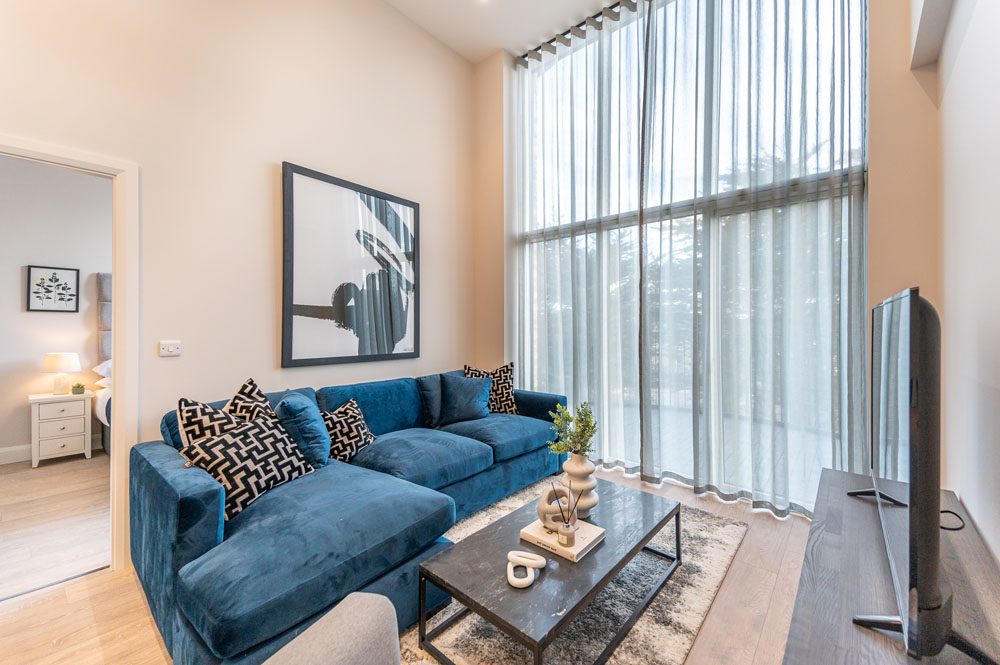
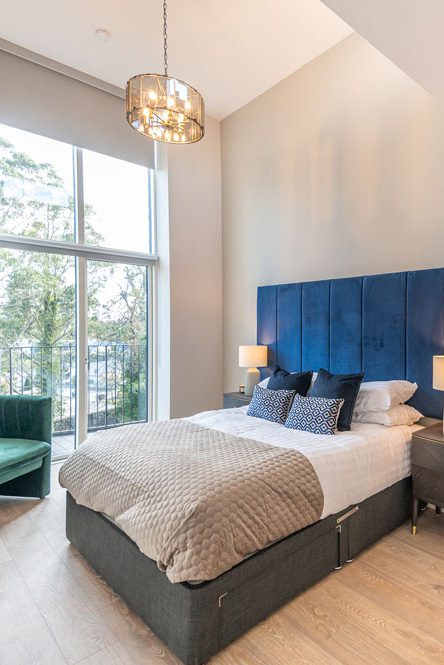
TYPICAL
TWO BEDROOM APARTMENT
Type C2
91 sq.m (980 sq.ft)
