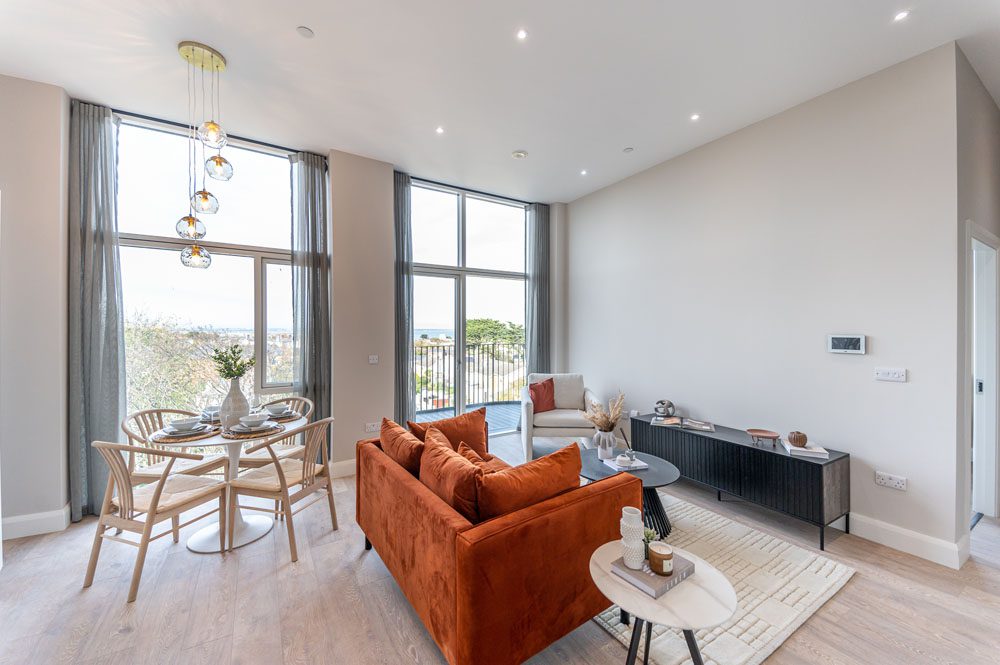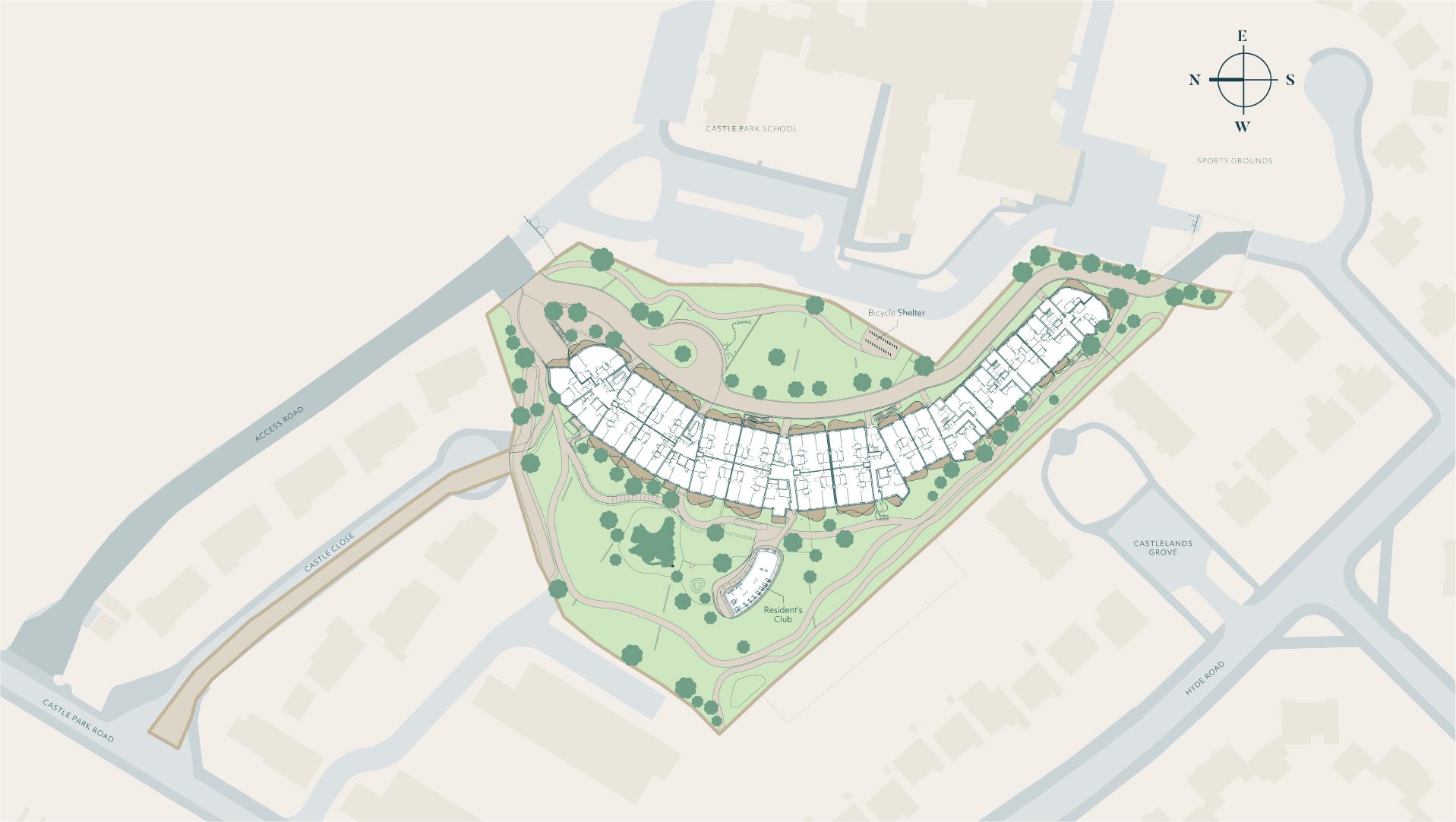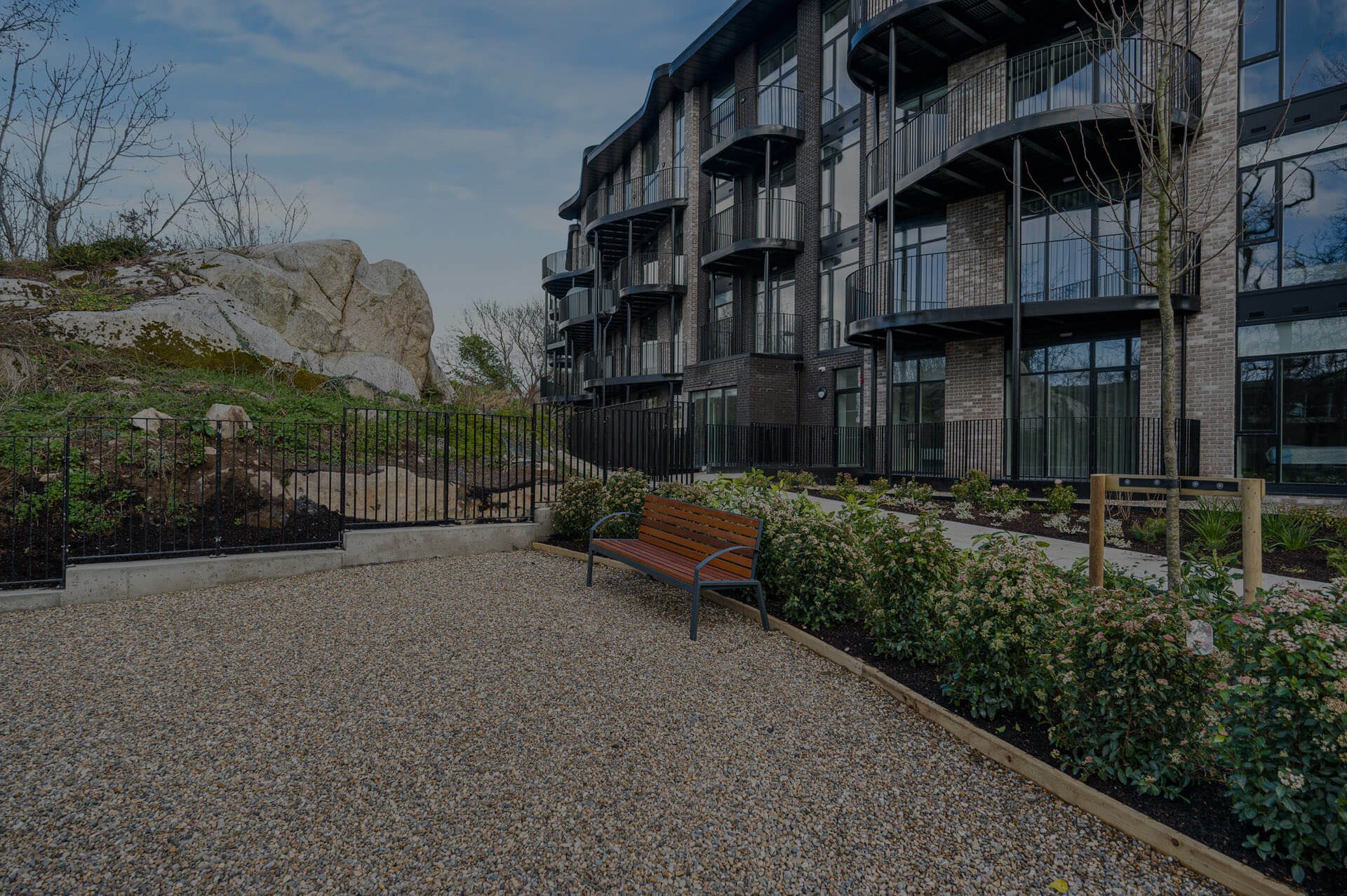Marietta Woods is a brand new development designed for modern, elegant living. The homes comprise a striking crescent-shaped block, set among beautiful mature woodland in Dalkey, a long established and highly sought-after residential address.
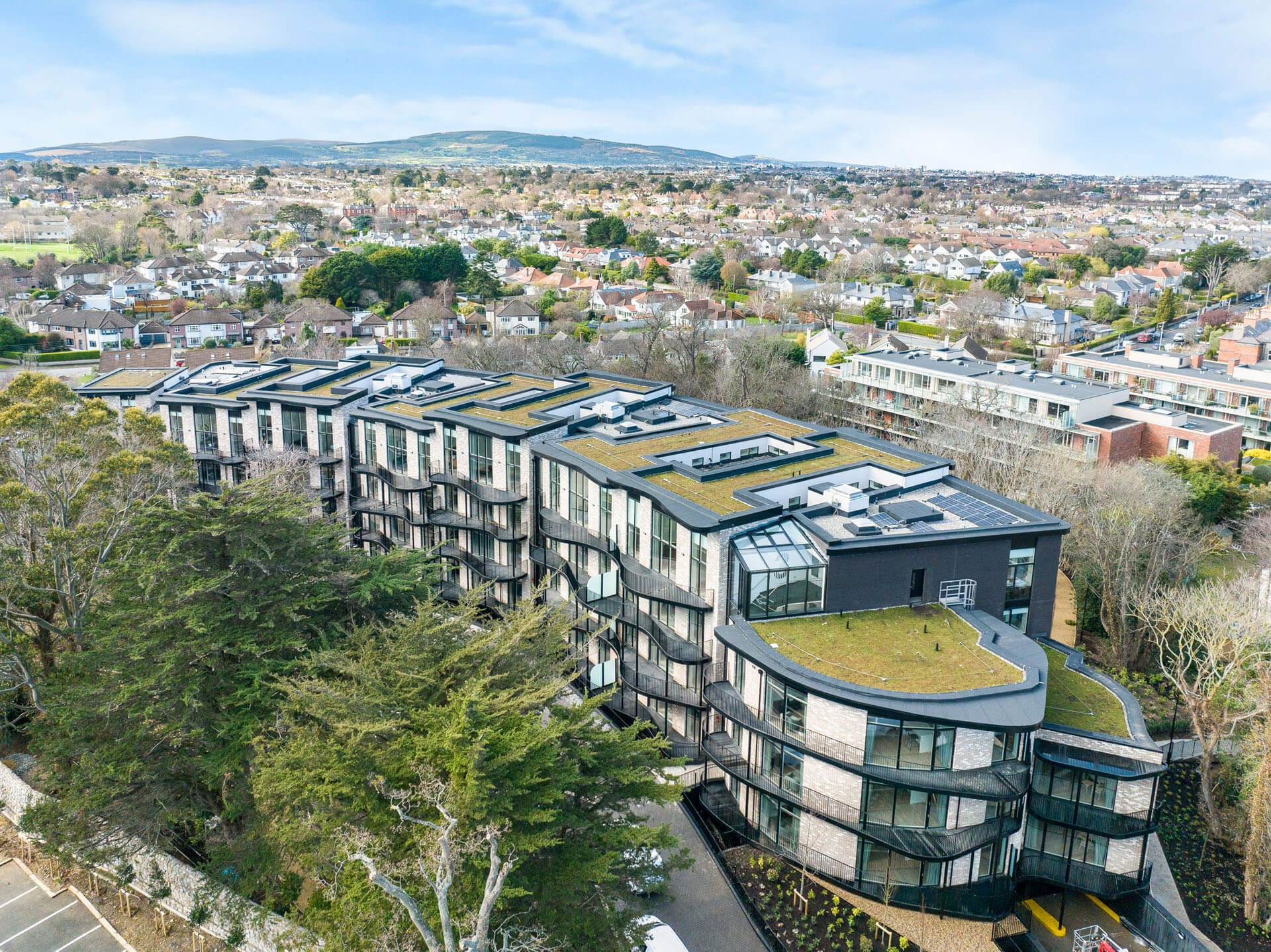
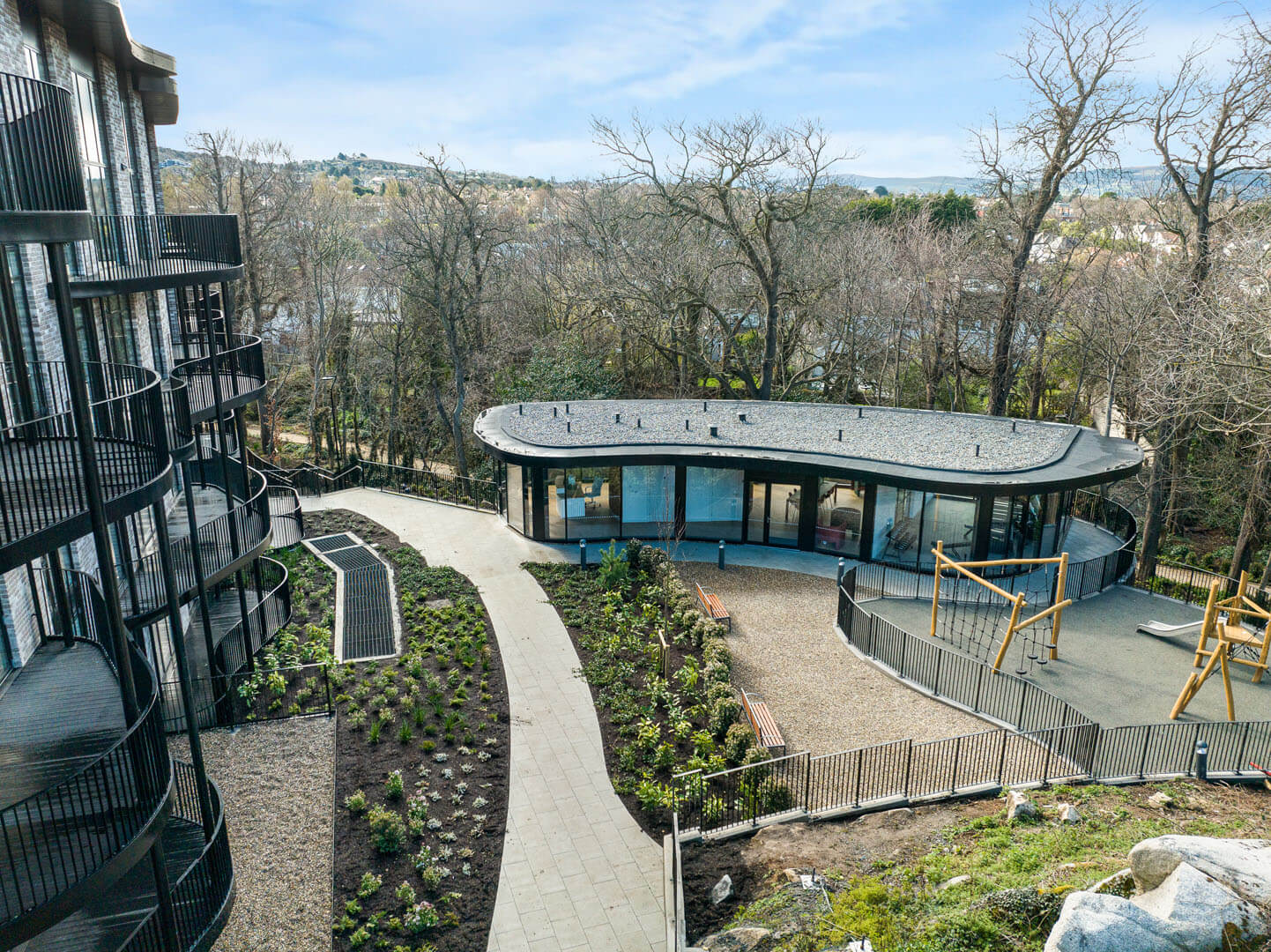
The exterior presents a combination of bright brickwork and charcoal black highlights to accentuate its curves and symmetry, thus creating a collective grandeur in the overall aesthetic. The structural nuances in the architecture protrude and recess to interact delightfully with the changing angles of the sun.
Residents will also benefit from a private dedicated pavillion, which houses a gym and residents’ lounge. There is an outdoor children’s play area and ample parking for 80 cars and 160 bicycles. Manicured ‘wild’ areas punctuate the foot of the building, pulling the beauty of the wooded surroundings right to the door.
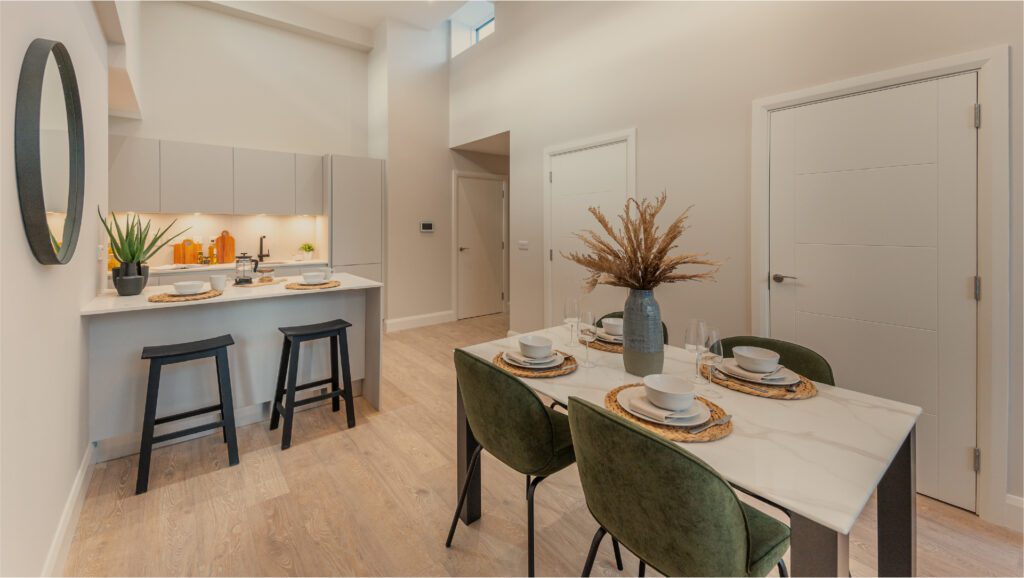
The apartments in Marietta Woods are spacious and very thoughtfully designed and each one has been afforded individual consideration to achieve a sense of balance within the home.
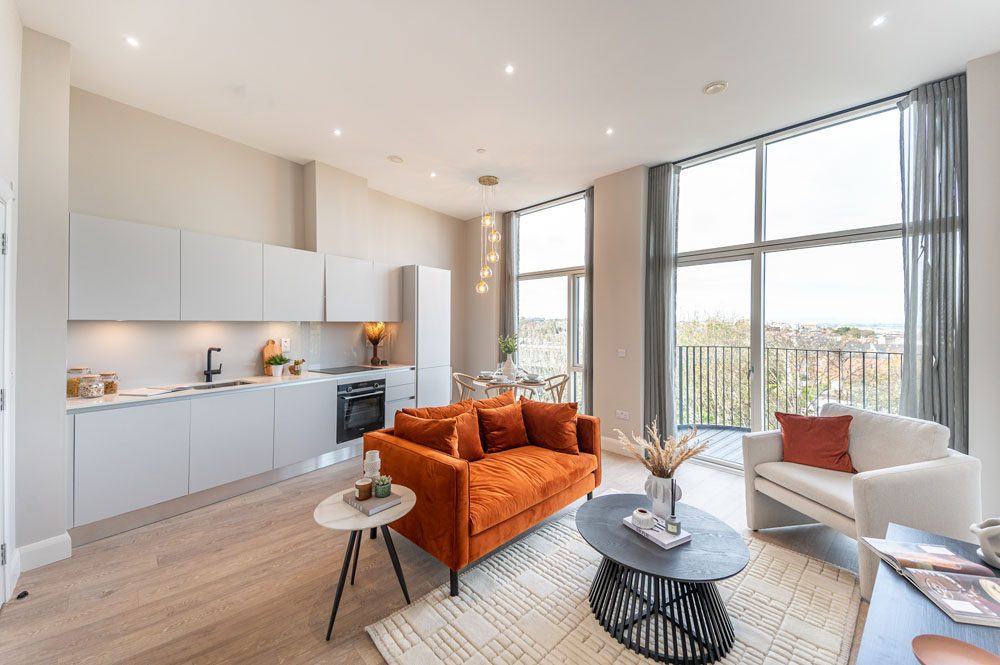
All units are fitted with controllable electronic locking systems to allow for keyless entry via Bluetooth/RFID access card.
Timber flooring extends throughout each apartment – highly durable, easy to clean and equipped with an acoustic underlay to minimise sound leakage within and between units.
The kitchens boast a minimalist style with warm, subtle lighting and streamlined drawers and cabinets with stone work surfaces. Integrated A-rated appliances include Siemens oven with induction hob, fridge/freezer, dishwasher and washing machine. The bedrooms too benefit from a minimalist design approach – the avoidance of ‘fussy’ in the interest of calm.
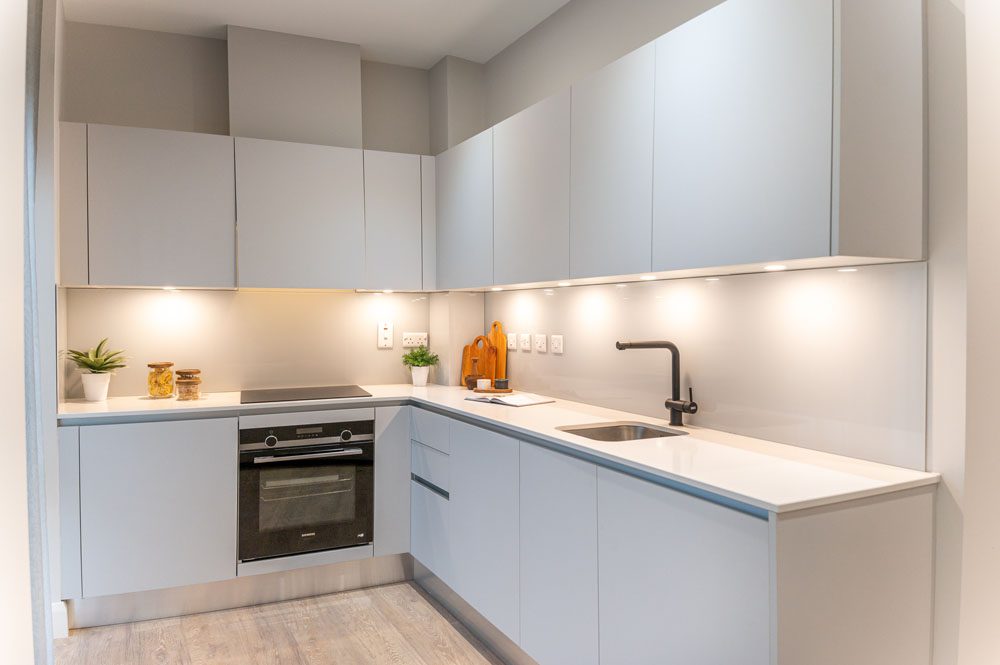
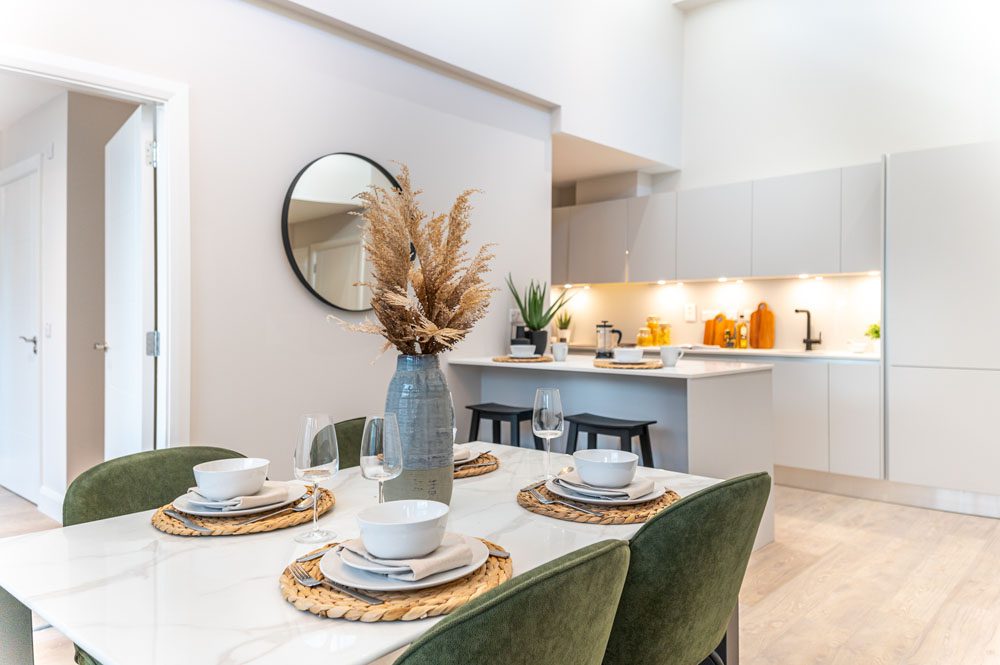
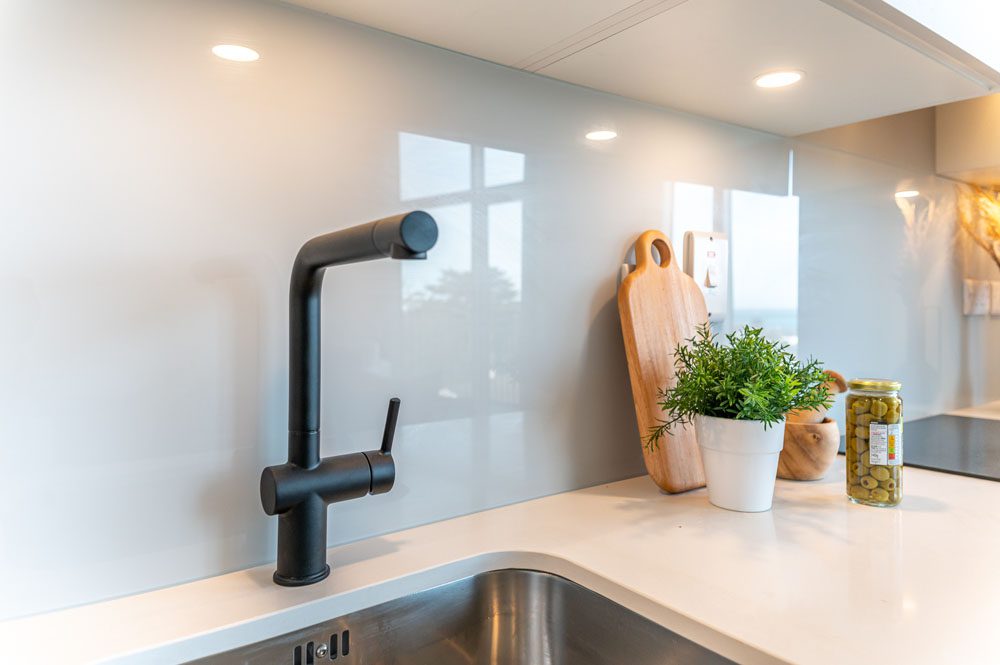
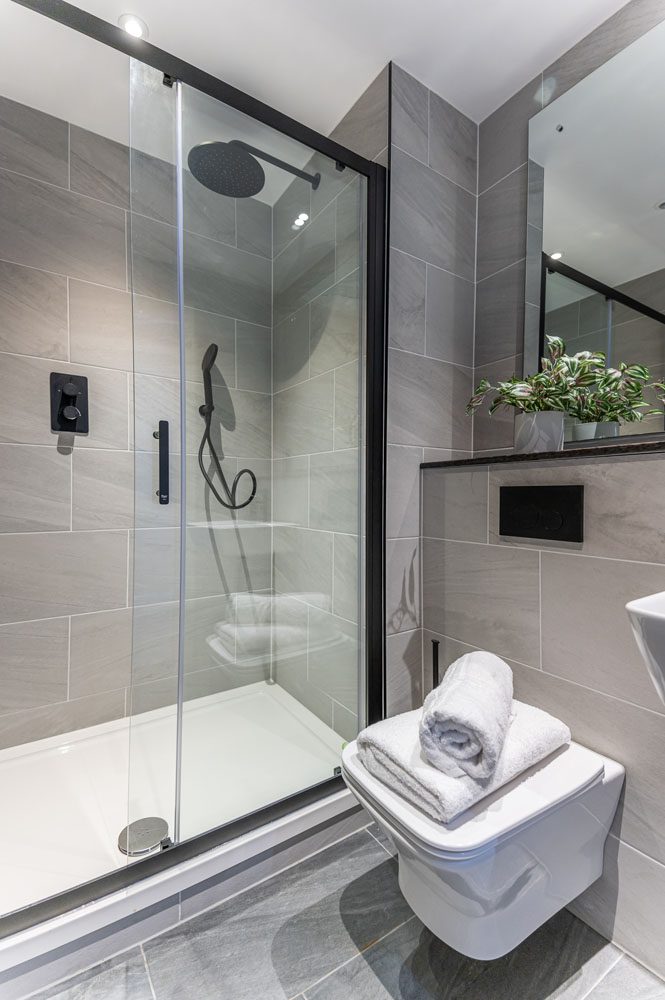
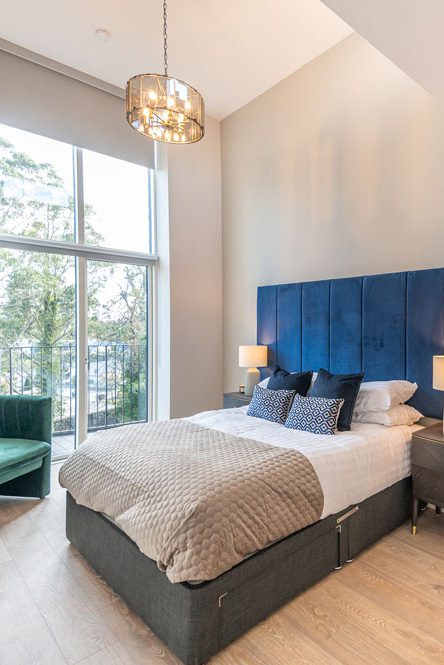
The windows which again draw remarkable natural light in by day, feature heavy roller blinds as a prominent aspect of the overall design.
The bathrooms are practical in layout and yet boast a highly sophisticated aesthetic. The colour palette of soft browns contrast starkly with the eye-catching black counter-top, heated towel rail, shower heads and door frame, flush panel and tap. Mirrors are fitted with de-misting heat pads, concealed to the rear.
All apartments also feature generously proportioned balconies, to give each apartment an outdoor space.
